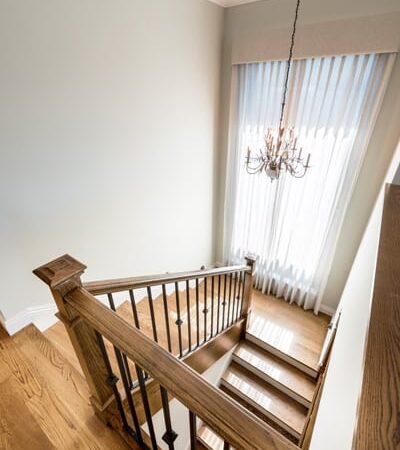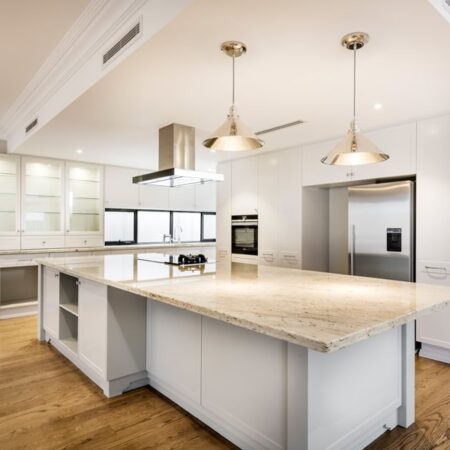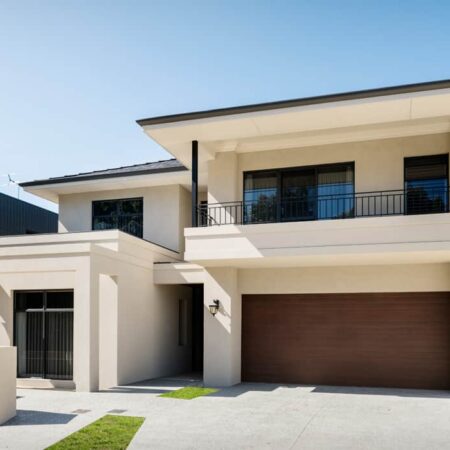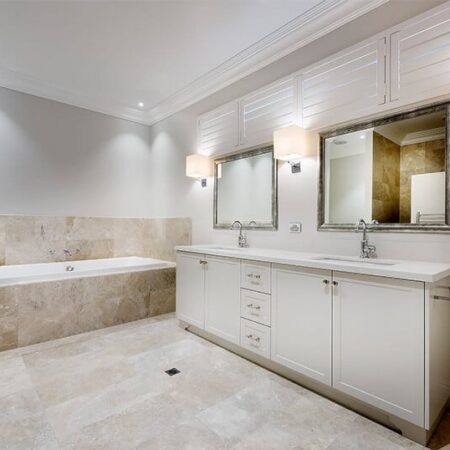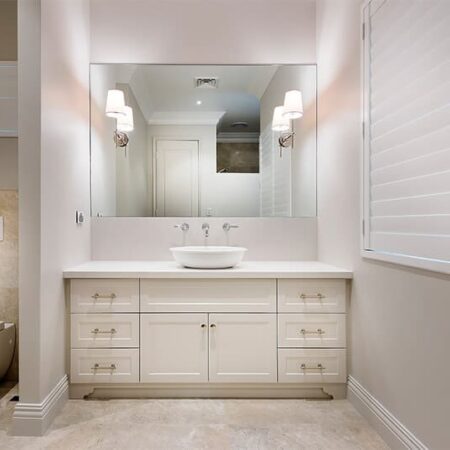
About The Project
Nestled in the quiet tree lined suburb of Swanbourne, this enchanting home features timeless tradition coupled with classic charm. High 34-course ceilings with extra high doors enhance the feel of space, a cleverly designed kitchen & meals takes in the serenity of the tranquil alfresco overlooking the tropical gardens. Marble tiling and extensive lighting & electrical all combine seamlessly with the elegant walnut oak timber floors and custom wrought iron balustrade.
The home is functional & every convenience & amenity a home could offer is incorporated in this spacious well designed Exclusive Residence.
- Bedrooms – 4 all with large walk in robes
- Bathrooms – 3 – full height tiled and fully appointed
- Open plan dining, kitchen, living areas
- Large scullery – laundry
- Lift access to second level
- Laundry, theatre and music room
- Expansive alfresco overlooking terraced landscaped gardens
- Total home area – 465sqm
- Block dimensions – 14 890 wide x 31 770 deep
Testimonials
Exclusive Residence have recently completed a new build for us in Swanbourne & we are extremely happy with the outcome. John & his team did a fantastic job with the house, including excellent management of the budget & schedule, completing the house in under 12 months. We found John & his entire team professional & courteous throughout the project & the quality of the build, fit & finish is exemplary.John was extremely thorough & approachable; he was always on hand to answer any questions or concerns we had. I would not hesitate to recommend this award winning builder to anyone wanting to build a quality home & I will definitely be using John again.
Neville & Esther Son Hing, Swanbourne

