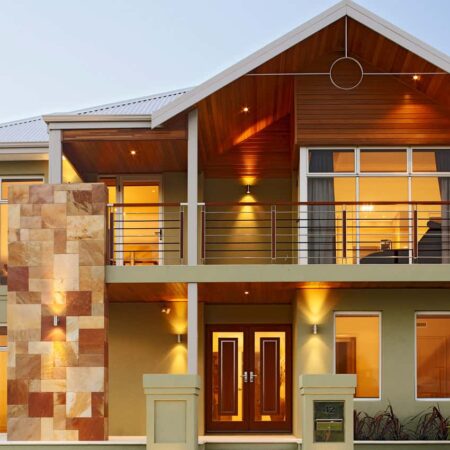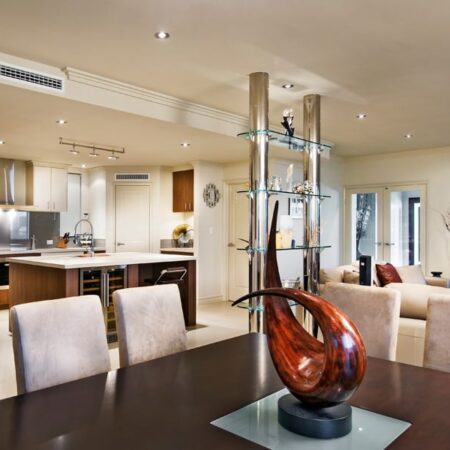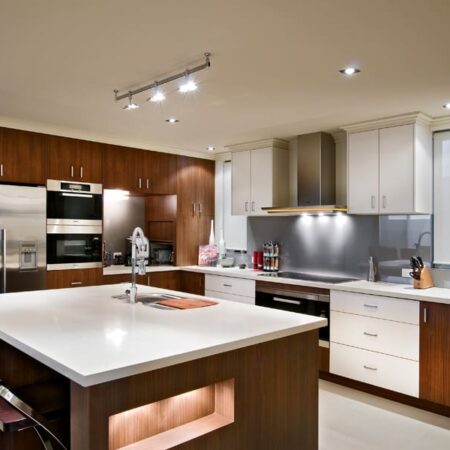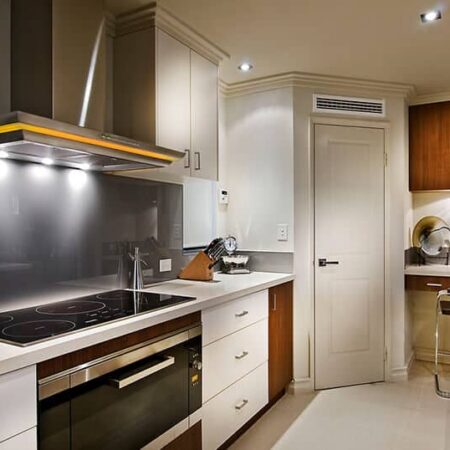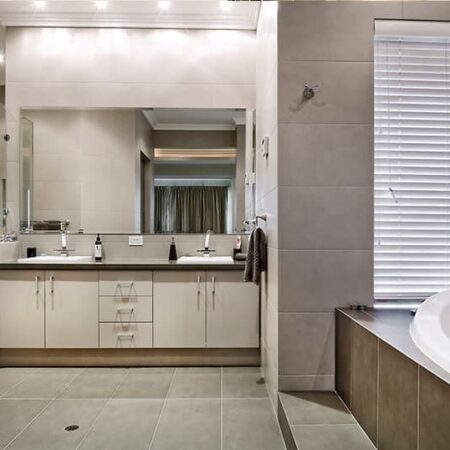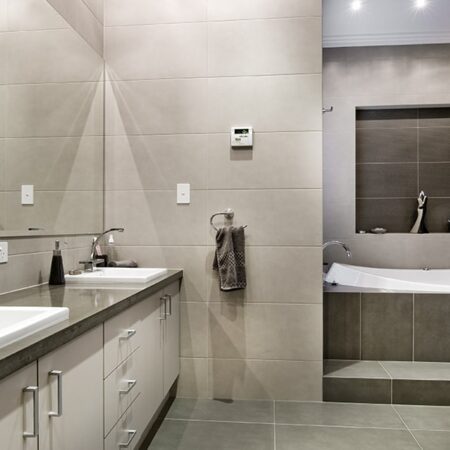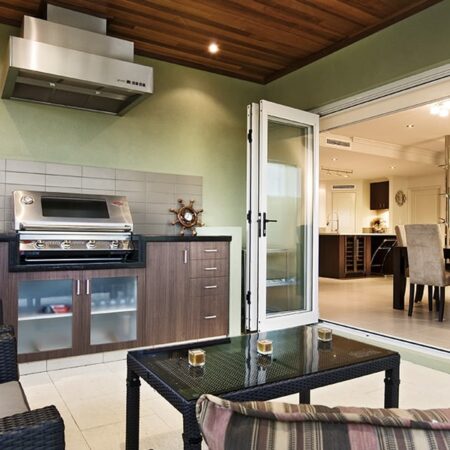About The Project
This nautical themed masterpiece provides a stylish home with resort style living in mind. Greeted with an abundance of natural light as you enter the lobby through to the open plan living area & chef’s kitchen, this home is designed for the enjoyment of living. Coupled with private sleeping zones for guest or children & additional living areas, it offers the precious combination of privacy & relaxation.
- 4 Bedrooms
- 2 Bathrooms + 2 Powder Rooms
- Kitchen, Meals and Upper Sitting
- Alfresco, Laundry and Balcony
- Home size | 405sqm
- Block Dimensions | 12.8m x 27.6m
- Double Garage and Store

