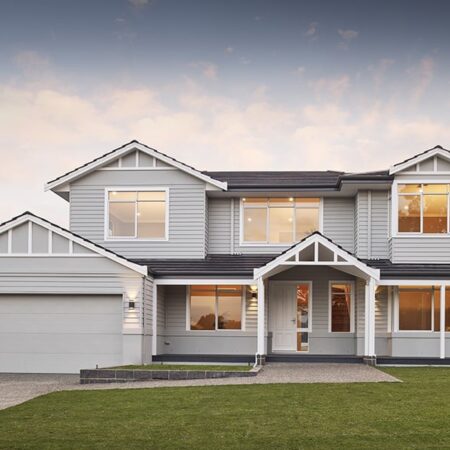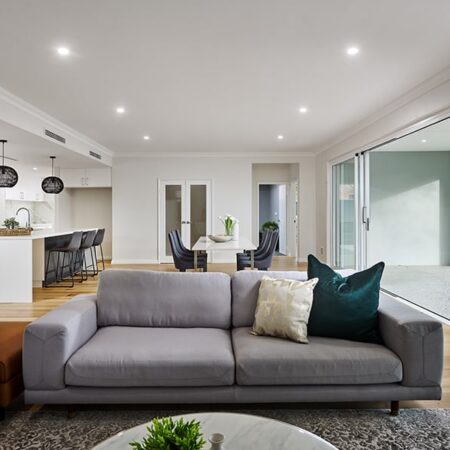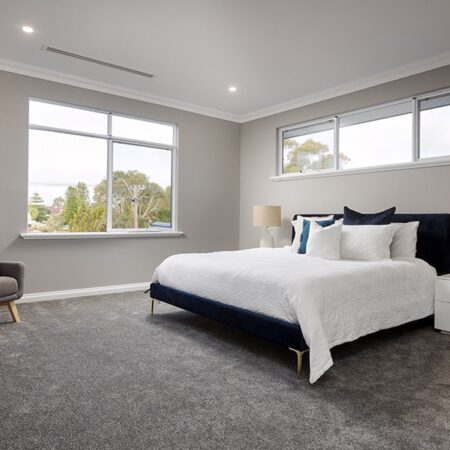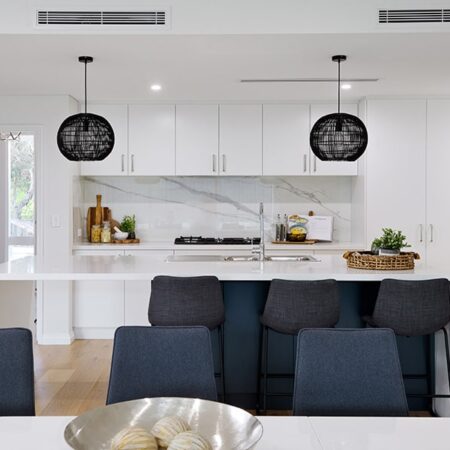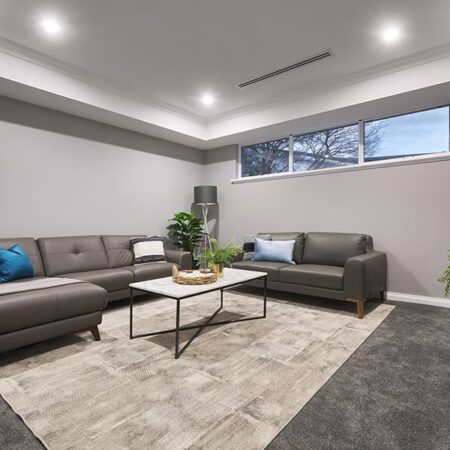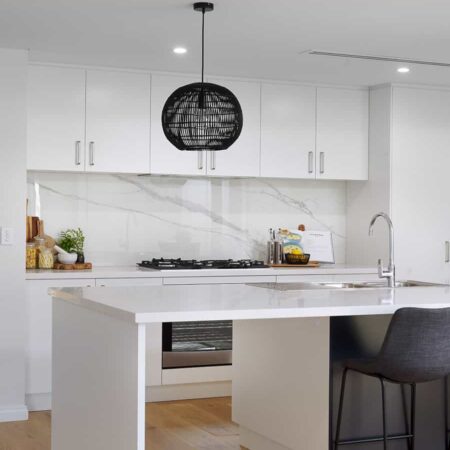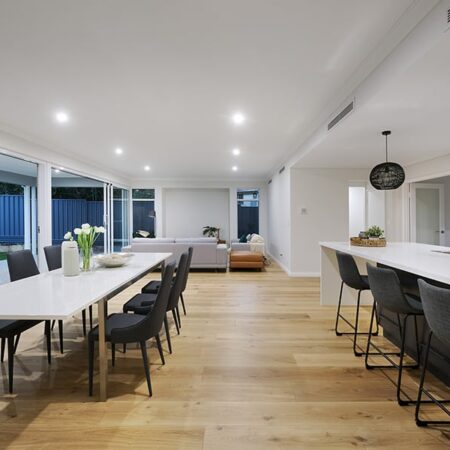About The Project
Our Latest Clients are a Young, Professional Couple Who are New Parents to Their First Child Who is a Happy and Active Toddler.
This life event triggered their desire to upsize from their 260 sqm townhouse to a new ‘future-proof’ family home – their plan to build a forever home from where they could remain and raise their growing family.
Wanting to live close to family support and take advantage of the beach and local amenity, the convenience offered by the Perth, Western Suburb of Mount Claremont attracted them to a run-down, ‘knock-over’ bungalow on an elevated 837 sqm site with a large 24 metre frontage.
With their meaningful and considered budget in mind, we progressed with our Design Discovery discussion with them. This resulted in an accommodation brief, with all of their wish-list amenity that included 4 large Bedrooms, 2 Ensuites plus a third Bathroom, Study, Open Plan Living that seamlessly extended onto a large Alfresco. The brief also included a Theatre, a second living space/Sitting Room and a double lock up Garage with Store.
The home’s two storey elevation has that “pretty-as-a picture, Doll-house symmetry” with balanced roof gables, bay windows and will be wrapped in rendered walls and weather-board cladding.
Within this open plan your attention will be drawn to the Kitchen with its white stone island bench and extensive white cabinetry along the back wall appointed with European appliances, ‘miles’ of food preparation benchtop and walk-in Pantry. At the end of the Kitchen is the Laundry
The massive Dining and Living features the Wine Cellar with glazed French doors. Hidden off this space is the Theatre and inside access to the Cycle Studio. The Studio/Gym connects view with the back yard and access through glazed sliding doors.
4 Large Bedrooms
3.5 Bathrooms
Spacious Laundry, Kitchen, Dining and Living room
Study, Theatre and Studio
Spacious Upper Sitting Room
Double Garage and Store
Home Size: 445m2
Block Dimensions: 837m2
Testimonials
We chose to build with Exclusive Residence after having met with several builders and feeling comfortable that we would be in safe hands with Exclusive as first time builders. The focus and pride on workmanship, commitment to a timeframe and transparency were what attracted us to Exclusive and we haven’t been disappointed.
Exclusive helped make the building process simple by walking us through each step and arranging sessions with experts throughout. This helped us make improved decisions and simplified the selection process that could otherwise have been quite a daunting task. It also ensured we had complete visibility of our “move-in ready” cost upfront with no nasty surprises later.
The team have done a brilliant job bringing to life our imagined family home, in an incredible timeframe and the quality speaks for itself. We can’t wait to move in and thank you!
Guy and Sarah

