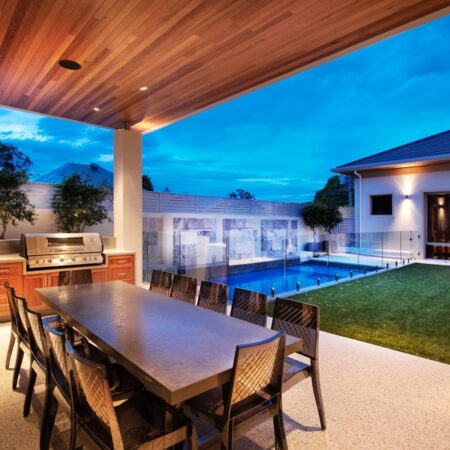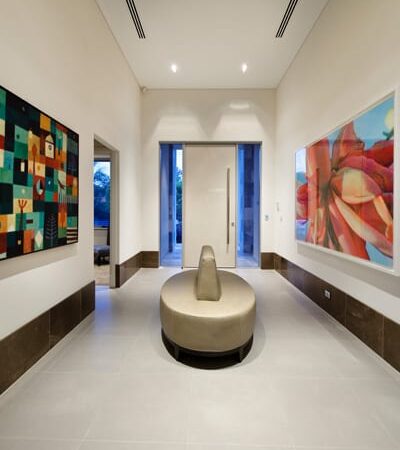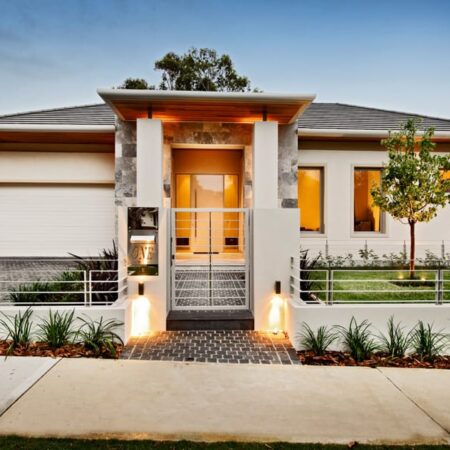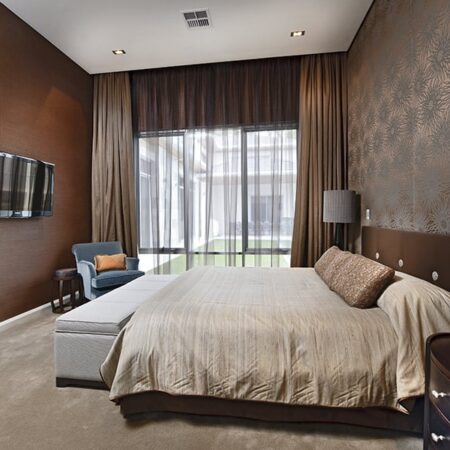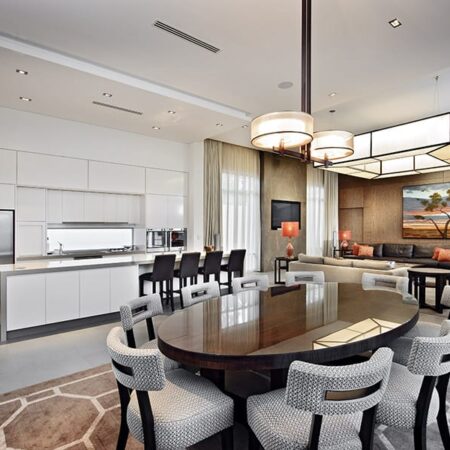About the Project
As soon as you see the travertine stone entry walls, laquerred front door, cedar eaves and Award Winning quality finishes, this elevated modern classic home offers the best of all worlds. Space is amplified as the 3.5m shadow lined ceilings open up to a magical entrance foyer, open planned living area with the kitchen / scullery and dining that all overlook a mosaic tiled pool with clad water features. The home boasts a large underground gym, 4 bedrooms and 3 bathrooms, home theatre, library and cellar.
- 4 Bedrooms
- 3 Bathrooms
- 2 Powder Rooms
- Study, Living, Dining and Retreat
- Library and Home Theatre
- Double Garage and Under Croft Gym
- Home size: 570sqm
- Block Dimensions | 20m x 40m

